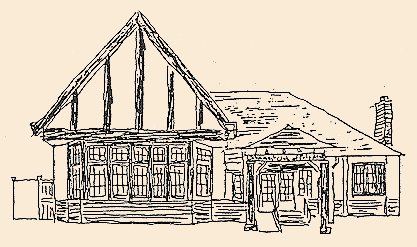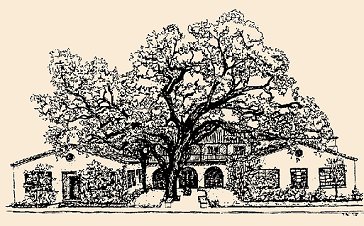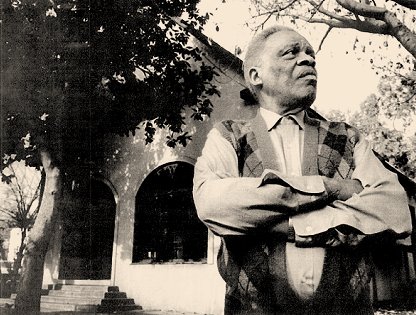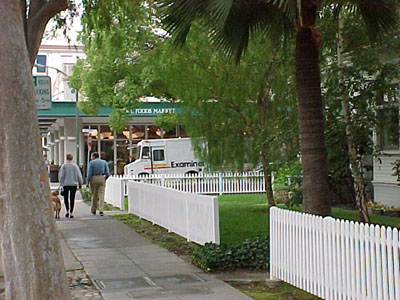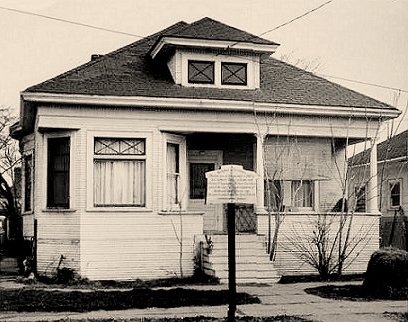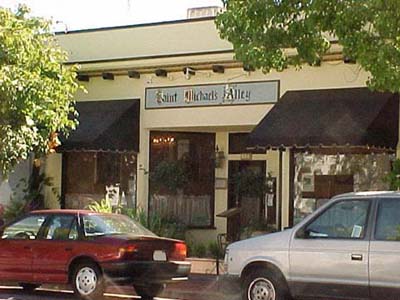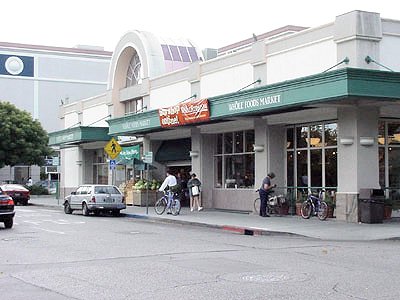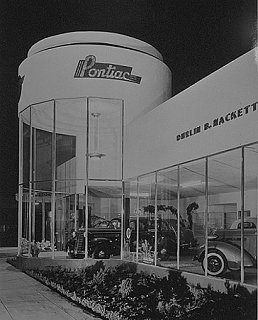|
| Homer Avenue straddles the transition between the commercial downtown Palo Alto and residential Professorville. As such, it has always hosted a variety of commercial and residential uses. At the turn of the last century, lumber was piled high in the blocks near the train tracks. The area housed service workers who listed their professions as baker, hodcarrier, cabinetmaker, cook, teamster, and mason. |
Many laundries operated here in the earliest days. Then, with the increasing popularity of cars, it became an area of automobile services. As we now move into the twenty-first century, it is again looking for a new identity. Begin your tour of Homer Avenue at the Williams' House, now the Museum of American Heritage, at 351 Homer Avenue, and stroll towards Waverley Street to get acquainted with the neighborhood. |
William's House 1907
| This house, with its adjoining office, was designed by architect Ernest Coxhead for the prominent early Palo Alto physician Dr. Williams and his family. In 1989 Dr Williams' descendants bequeathed the house and its gardens to the City of Palo Alto. |
The Museum of American Heritage now occupies the house, and is currently restoring its garden. The Museum offers an ever-changing variety of exhibits with technical and medical themes. It is worth a trip to Homer Avenue by itself. |
The 700 Block of Waverley Street
even addresses
| John Dudfield and George Mosher bought this land in 1911. Between 1911 and 1918, they built eight Craftsman bungalows. All of them remain. | However, the facades of their house on the corner of Waverley and Homer Avenue have been recently altered in a melanged style as a commercial office building |
St. Thomas Aquinas Catholic Church 1901
745 Waverley Street
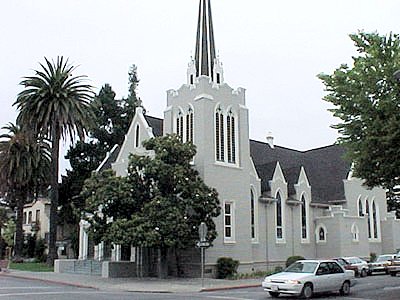
Photo: City of Palo Alto |
The oldest extant church building in Palo Alto, Saint Thomas Aquinas Church is Homer Avenue's
signature
Designed by Shea and Shea of San Francisco in a flamboyant carpenter gothic style, it displays a prominent steeple, shiplap siding, repetitive bays, gables, and carved rosettes. Recent reconstruction has added a wheelchair access ramp blending seamlessly with the church’s original design, restored stained glass windows, and an inviting social garden. Its deeply sonorous bell is rung every Sunday morning and for special services. You may recognize it as the church where Harold met Maude in the classic 1971 movie Harold and Maude |
The Woman's Club building 1916
475 Homer Avenue
|
Organized in 1894, The Palo Alto Womans Club was key in fostering early cultural developments and
amenities, such as street improvements and establishing libraries.
In 1916 the Womans Club built its headquarters building here. It was designed by Charles Hodges, architect, who also played a prominent part in the construction of Stanford University, and built by Frank W. Fox. The design combines Craftsman features with Tudor Revival forms. |
|
The 800 Block of Kipling Street
| Begin to retrace your steps, but take a small detour onto Kipling Street, and its one-block concentration of turn of the century houses . The craftsman home on the corner, at 801 Kipling, was built circa 1910. The Victorian cottages at 815 and 817 - 819 Kipling were built circa 1898. | 823 Kipling Street was built in 1898; note its similarity to 839. An archetypal Queen Anne, 832 Kipling was built circa 1893. Its neighbor 834 Kipling was built in 1896 for Frank Difani, the first barber in Palo Alto. 840 Kipling was built about 1919. |
The Roth Building 1932
300 Homer Avenue
|
Sketch: City of Palo Alto Continue back the way you came to the Roth Building at Homer and Bryant, now boarded up while its current owner, the City of Palo Alto, finds a use for it. The Roth Building was designed in the Mission Revival style by Birge Clark, and built by Wells P. Goodenough in 1932 as the original Palo Alto Medical Clinic. It defines the Palo Alto architectural style. |
Victor Arnautoff, a disciple of the
legendary Diego Rivera, created the fresco murals at the entrance. Others of his works appear at the
Coit Tower, the Presidio, and in post offices in Richmond and Pacific
Grove, California.
Peer through the fencing to appreciate the building's architectural details: the circular tile attic vent, the Monterey style balcony, the hand-adzed beams, the copper downspout collectors and brackets, and the wrought iron rail at ground level. Harder to see are the doors to the balcony and the double columns at the balcony ends. The architect set the second story back from the street, maintaining a human scale in this otherwise massive structure, and sculpted the Roth Building around a majestic valley oak tree. A citizens' committee is now creating a museum of Palo Alto history in this signature Palo Alto structure. |
The Cardinal French
Laundry 1931
260 Homer Avenue
|
The Cardinal French Laundry is a one and a half story structure, with a clearstory and skylights providing natural light, topped off by a stepped parapet and a tile roof. Variously sized doors provided access for delivery trucks and customers. |
It was moved to the sidewalk line to become part of the new Fred Flintstone style office building behind it. |
AME Zion Church 1925
827 Ramona Street
|
The first African-American church building in Palo Alto is shown at right with its historian, Cole Richmond. It is listed in the California Register of Historical Resources. The simple structure is decorated with a triangular stained glass window, perhaps inspired by the AME Zion Church logo, and it was entered through an arched opening. Its interior is elegantly simple The congregation almost lost its building to foreclosure during the Great Depression. It was saved by a united fundraising drive organized by other local congregations, making this truly Palo Alto's community church. |
Photo: Palo Alto Historical Association |
City of Paris Dyeing and Cleaning Works 1925-1928
248 Homer Avenue
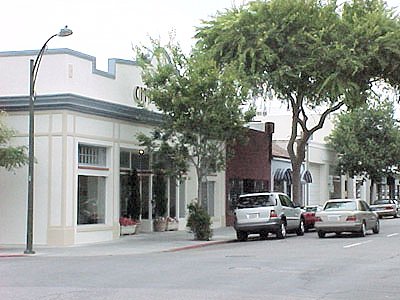
Photo: City of Palo Alto |
This Mission-style building was designed by Roy Heald and occupied by the City of Paris until 1985. Notice the egg and dart detailing at the cornice, and the decorative tiles. |
232 Homer Avenue 1928
| The Peninsula Plating Works was located here from 1938 until 2003. Originally it was probably an expansion of the City of Paris. In 1932 it was a store selling meat and groceries, after which it became a hand laundry | Its showcase windows sport thirteen randomly placed decorative panes, which appear to be original |
230 Homer Avenue 1928
| This structure was probably built as an expansion of the previously mentionedCity of Paris. Its facade consists of two arched openings and a tile roof. | From the 1930s until the 1970s it hosted clothes cleaning businesses |
Thompson Bakery
Palo Alto Bread 1925
212-214 Homer Avenue
| Bakery delivery trucks would back into the building through the garage doors in the front of this commercial bakery and load bread from the racks that still exist at the rear of 212 Homer Avenue | Its farsighted builder equipped this building with steel beams for earthquake resistance |
Oak Home Bakery 1907
Thompson Bakery
206-210 Homer Avenue
| Our early bakeries had "home" in their names because they were run from people's homes. The local papers would run tiny articles about what baked goods were available that day. | This home bakery moved to this building, built by E. A. Hettinger for Alfred G. Thompson. The bakery closed in 1937. The storefront is typical of the time, with its broken parapet, clerestory windows, and horizontal siding. |
209 Homer Avenue 1893
| This Queen Anne cottage, with its fish scale shingles in the gable and jigsaw porch brackets, was built by J.W. Wells and A.W. Catkins for Professor Emery T. Smith, a well-known horticulturist | It was originally located in the 500 block of Waverley, next to the All Saints Episcopal Church. In 1904 the church bought the house and used it as its rectory until 1910, when it built a new rectory. Mrs. Bridget Cashel then bought the house and moved it to its present location next to her home |
201 Homer Avenue 1906
|
Photo: City of Palo Alto |
This well preserved home was built by Mrs. Bridget Cashel, the mother of Edward and John Cashel who
started the plumbing shop at 200 Homer Avenue across the street. Early Palo Alto pioneers, the Cashel family moved to Palo Alto in 1892, and
still owns the house.
The house is ornamented with diamond shaped divided lights in the attic gables, dentils under the eaves, leaded glass windows, and ornate Corinthian capitals on the porch columns. |
200 Homer Avenue 1905
| This utilitarian structure was built in 1905 by H. L. Upham for the Cashel brothers as their plumbing shop. It was constructed with narrow clapboard, and has remained largely unchanged to this day. A clearstory provides natural light. The 2-story stable at the rear was once a separate structure, but the two buildings were joined in the late teens or 20s. The gambrel stick still protrudes above the upper opening. It would have been used to haul up feed for the horse which pulled the early plumbing wagon. Note the oversized front entry door, which is four feet wide. |
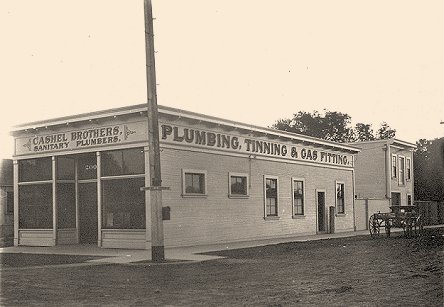
Photo: Palo Alto Historical Association |
731 Emerson Street 1895
| This Queen Anne Victorian was built by H. L. Upham, a renowned early Palo Alto designer and builder, for himself. He also had his office here | On your way back to Homer Avenue, pause to discover the Indian head in the sidewalk in front of 735 Emerson. The building once housed a bowling alley catering to the Stanford crowd, and extends through to Ramona Street. |
913 Emerson Street 1912
|
Photo: Palo Alto Historical Association Only a brass plaque announcing "Birthplace of Electronics" now marks this site, where events in 1912 changed the world profoundly and forever. It was here that radio pioneer Lee De Forest, working for the Federal Telephone Company, coaxed his Audion (aka triode) vacuum tube he had invented earlier to function as an amplifier of electrical signals. With that, electronics and our Global Village were born. The building blocks of our Silicon Information Age—oscillators for generating radio, TV, and computer signals; plus the amplifiers and electronic switches that do useful things with them—trace their origins directly to the amplifier Dr. De Forest developed at 913 Emerson Street. The impact of the communications and information revolution these devices enabled is rivaled only by the invention of writing and the printing press. |
Here De Forest conceived a picturesque electrical measurement unit: The Block. He rated the performance of his amplifier circuits in terms of the number of city blocks from this laboratory that he could hear their electronic howls. Homer Avenue was at the one-block level, a significant milestone for De Forest's creation. We quite literally walk in history here. Career necessities took him away from Palo Alto, but Lee De Forest had developed a profound affection for this neighborhood. It was shared by his mother, who lived in a cottage her son bought for her on Bryant Street until her death in 1927. De Forest visited at every opportunity. De Forest's laboratory was demolished in 1965. The office building now occupying the site was put up many years later. |
Taverna - built
1923
|
Photo: City of Palo Alto In the early 1900s this was the site of the Dudfield Lumber Company. Lumber was felled in Memorial Park in San Mateo County and milled nearby. Photos of its operations are on display at the Pigeon Point lighthouse on the San Mateo County coast. The milled lumber was then hauled to La Honda and down Old La Honda Road to Palo Alto, a trip that took 3 days. |
In 1923 the Cashel family bought the land and constructed the present building. It has had various
uses, hosting a garage, shipping terminal, and the Dairydell Creamery. Notice the corbel with its egg and dart detailing, a simple
classical element. Along Emerson, the garage doors have been modified.
In 1973 St Michael's Alley, operated by Vernon Gates, moved into this corner building, now the Taverna restaurant. Appropriately, the 1924 Sanborn insurance map shows the building as a feed store. The foyer was a later addition. In 1924 the current restaurant site was a cabinet shop. It became the St. Michael's Waiting Room in 1980 as the place to wait for a table in the restaurant, which did not take reservations. It quickly became a showcase for musicians, artists and writers. After the original restaurant closed it continued as the St Michael's Brasserie until the present St Mike's opened there in 1994. In 2001 the First Family reserved it to celebrate Chelsea Clinton's Stanford graduation party The original St. Michael's Alley Coffee Shop flourished on University Avenue in the early 60's. It was quite controversial. The City Council and the Assistant District Attorney tried to close it down, calling it a "hangout for drug users, teenagers and homosexuals." |
First House Built in University Park 1891
170 Homer Avenue
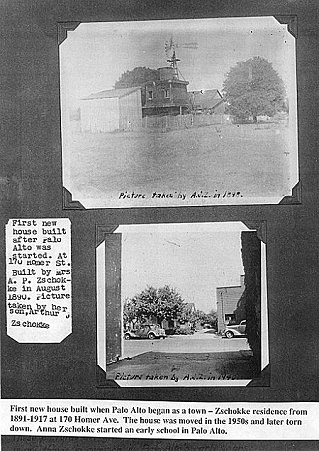
Photo: Palo Alto Historical Association |
Now the picnic area by the Whole Foods parking lot, this is where Palo Alto pioneer Anna Zschokke
built the first new house in University Park, Timothy Hopkins’ brand new town. University Park was renamed Palo Alto soon afterward.
The First House in Palo Alto, framed by the doorway of Paddleford Oldsmobile across the street. (You can look through this aperture today from inside Whole Foods Market, which now occupies the building.) Photo: Palo Alto Historical Association Early in the last century Ms Zschokke moved from this industrializing section of town to a new house at 526 Forest Avenue, where she established Palo Alto's first high school four years ahead of the official school board. This enterprising pioneer is therefore known as the Mother of Palo Alto Schools . |
Whole Foods Market
|
After being a lumber storage yard, the present Whole Foods site
was occupied by the Palo Alto Transfer Company from 1908 until 1927. They started out by hauling Stanford students' trunks from the Southern
Pacific Depot to Stanford, charging 25 cents a trunk.
In 1933, George Paddleford purchased the Oldsmobile-Cadillac dealership that subsequently occupied this site, and the business remained there until 1986. In 1961-62, the building was remodeled and a new structure was added. The original Spanish Colonial Revival style gave way to "moderne." But inside, the original building is evident, with its trusses and large spans. Notice the use of natural lighting, a holdover from a time when electricity was not taken for granted. (How things change) Take time to admire the old photo over the entrance, one of which is reproduced above. |
Photo: City of Palo Alto
In 1987, developer C. P. Keenan leased the building to Whole Foods, which has been in business there since 1989. The facade was again revised,
de-emphasizing the corner. Arched skylights were added.
|
790 High Street, corner of Homer Avenue 1986
|
Photo: Palo Alto Historical Association |
This bold streamline moderne structure was designed by architects Birge and David Clark as a Pontiac auto
dealership. The canopy at its entrance (visible through and beyond the rotunda windows) originally sheltered gas pumps.
It serves its community today, intact, as a real estate office. |
Family Service Laundry, ca 1930
Peninsula Creamery Building
140 Homer Avenue, aka 800 High Street
|
The building that used to stand at 140 Homer Avenue, across Homer Avenue from 790 High Street, was
originally built as the Family Service Laundry. One of the largest of Palo Alto's many once-thriving laundries, it operated into the
1960s. It was then purchased by the Peninsula Creamery, changed careers, and worked for another thirty years as an ice cream factory
It was demolished in early 2004 to make way for the four-story luxury condominium complex that now occupies the site. That building was in turn the target of a citizens' referendum protesting its size and appearance. |
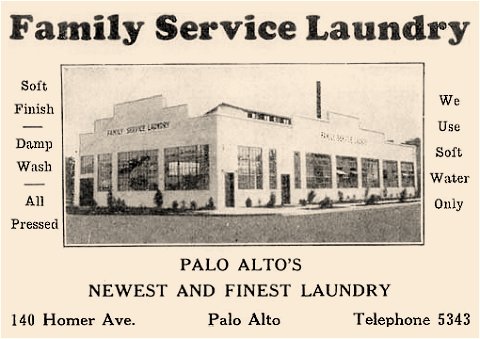
From the 1931 Palo Alto City Directory |
The Pringle Service Station 1929
799 Alma (at Homer Avenue)
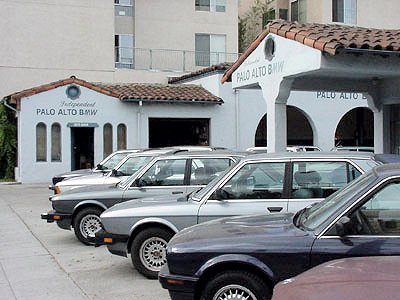
Photo: City of Palo Alto |
The Pringle Service Station was built in the mission revival
style. Its three buildings host a wealth of detail. Notice the quatrefoil elements in the gable ends, some still with their contoured glass,
and the ogee rafter tails. Gone are the roof top signs that once offered Violet Ray Gasoline.
The buildings are constructed of clay wall tiles, which are visible in the service bays, exposed wood roof framing, exterior stucco walls, and red tile roofs. The storage enclosure was built in collaboration with the city's Historic Review Board, and the infill elements were constructed to maintain the visual unity of the original structure. |
|
Palo Alto's Corridor of History Why not come experience it in person?
This guide is based on an original brochure which was very ably researched and compiled by Caroline Willis Updated July 2025 Back to the Homer Avenue home page
|
